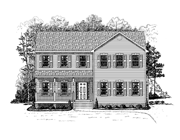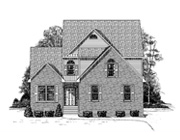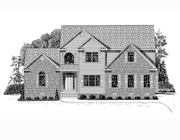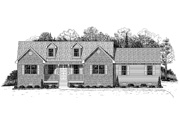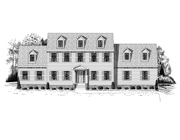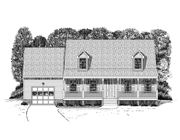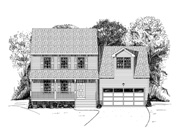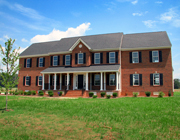
The Berkshire
Mount Blanco |
4 Bedrooms |
2.5 Baths |
2,940 Approx.S.F. |
Virtual Tour |
| $349,000 The Berkshire, by T.H. Burt Corporation, offers 2,940 sqft of living at its best! This colonial home boasts a full brick front on a great lot. Huge two story family room with gas fireplace. Large kitchen with walk-in pantry, center island, granite countertops and GE clean steel appliances. Formal living room with crown moulding. Crown moulding and chair rail in dining room. Hardwood flooring throughout main living areas except family room. Carpet in family room and all bedrooms. Ceramic tile in laundry and all baths. Huge master bedroom with vaulted ceiling, his & her walk-in closets, and luxury bath. The second floor is complete with 3 additional bedrooms and 1 full bath. Walk-up attic with a full bath roughed in, sod & irrigation on the front & side yards, and concrete driveway. |
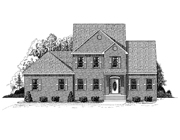
The Annabelle
The Highlands |
4 Bedrooms |
2.5 Baths |
2,862 Approx.S.F. |
|
| $349,900 The Annabelle is a brick front home featuring a first floor master suite with vaulted ceiling and a huge walk in closet. The master bathroom features a 4 ft. shower with glass enclosure, ceramic floors, two bowl vanity and a jetted tub with ceramic backsplash. Custom trim features include crown molding, chair rail, picture frame paneled wainscoting and an arched dining room entrance. The 14’X20’ kitchen opens to the morning room and vaulted family room with a beautiful black granite fireplace surround. The second floor bedrooms 2, 3 and 4 are served by three large closets and a generous full bath. The finished third floor which has been wired for surround sound could be the perfect “theatre room”. All of this is built on 1.7 wooded acres and is located on Isadora Drive in the Highlands. Please contact one of our sales staff or call the builder direct at 804-921-6583 (Harrison Burt) |
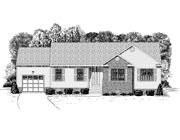
The Victory Rancher
Cameron's Landing |
3 Bedrooms |
2 Baths |
1,504 Approx.S.F. |
|
| $199,000 The Victory Rancher” has all you’re looking for in one floor living. The 14’X16’master suite features a nice bath with its separate shower and garden tub, double bowl vanity, and a large walk in closet. Two additional bedrooms and a full bath complete the sleeping area of the home. Very open living consists of a 17’X22’ great room and 18’X22’ kitchen with serving bar and a generous dining area. A 20’X22’ two car garage and a 12’X12’ rear deck and concrete driveway complete this fantastic home which is situated on a nice cul-de-sac lot. |
- All Homes
- Rancher Homes
- 2 Story Homes
- 3 Story Homes
- First Floor Masters



